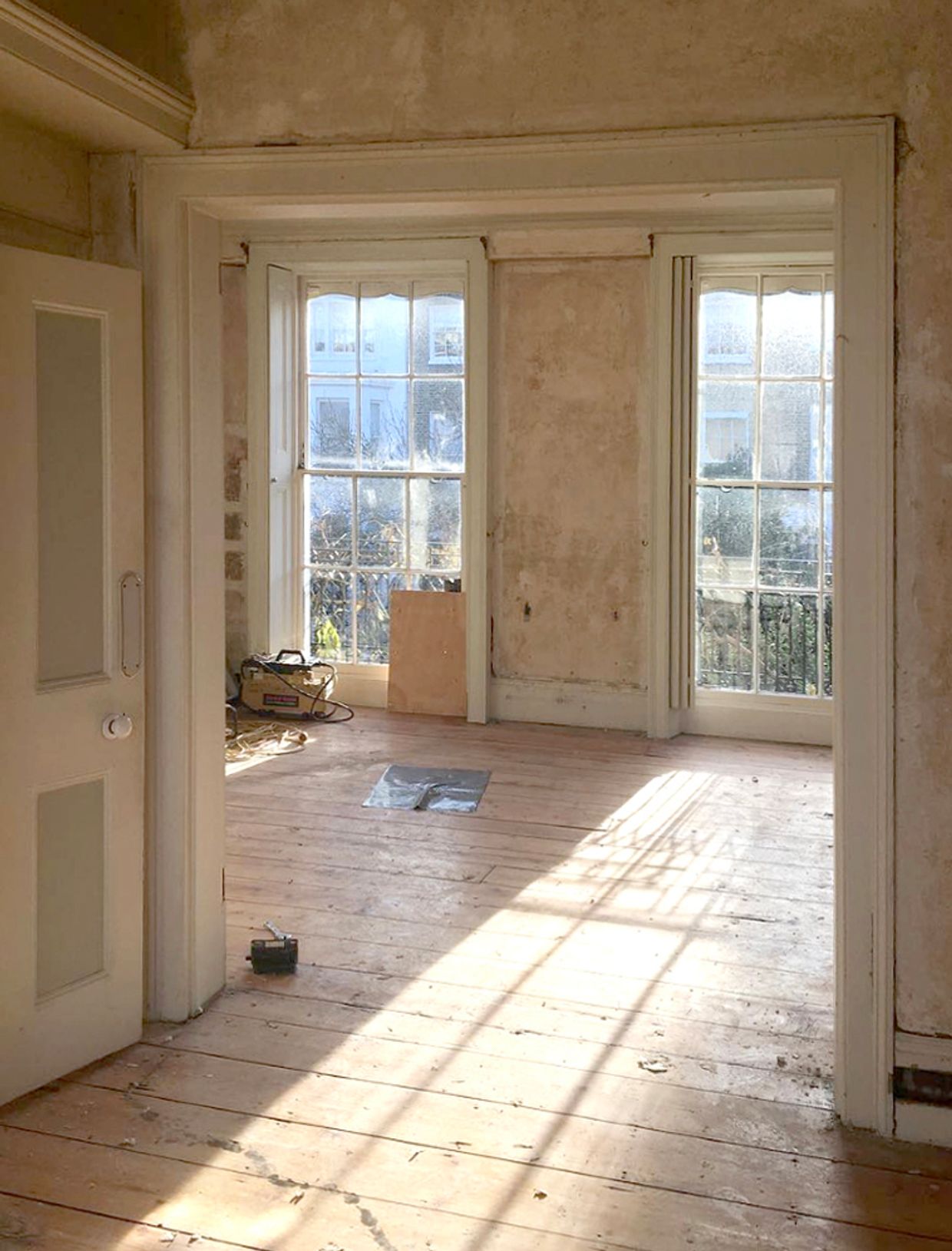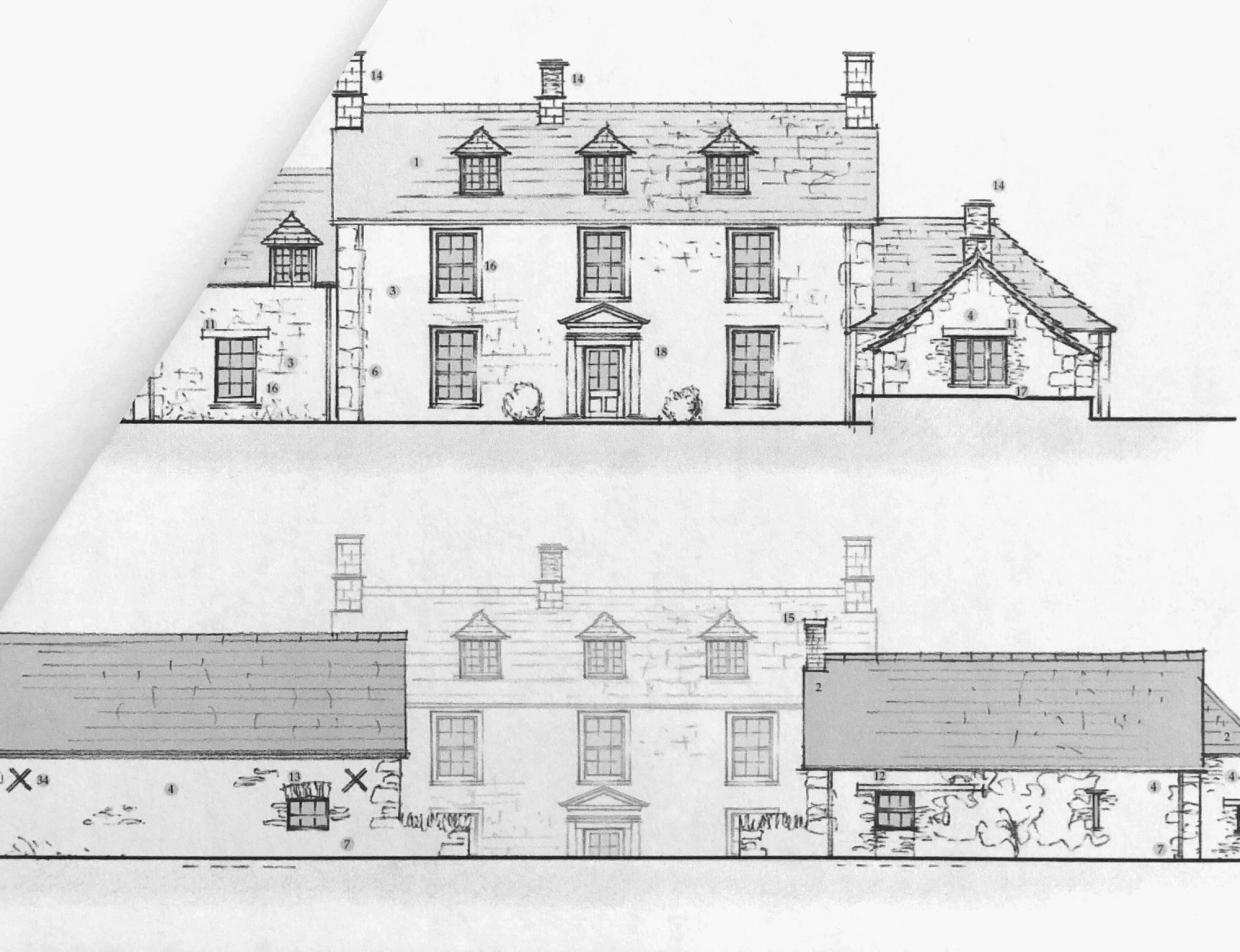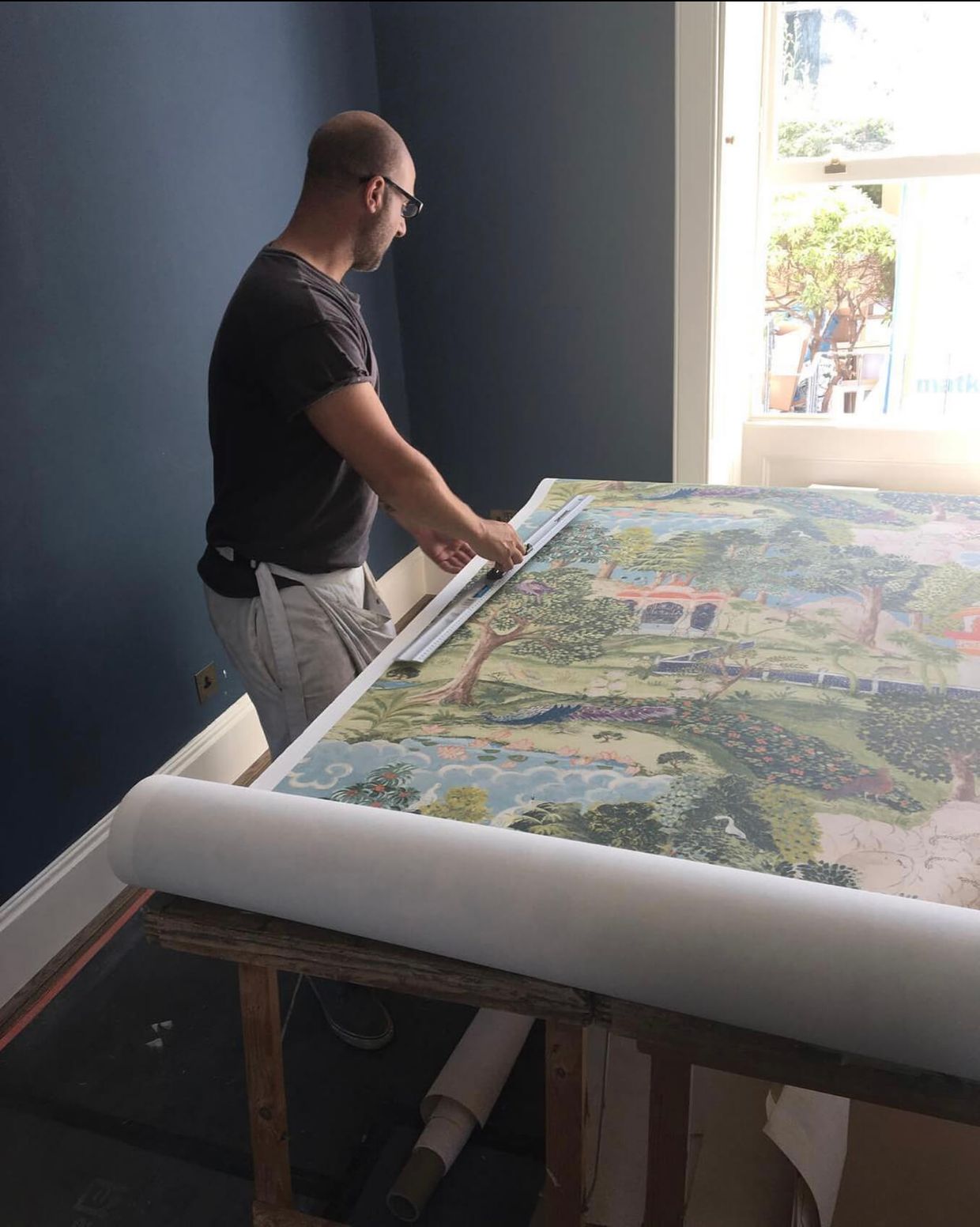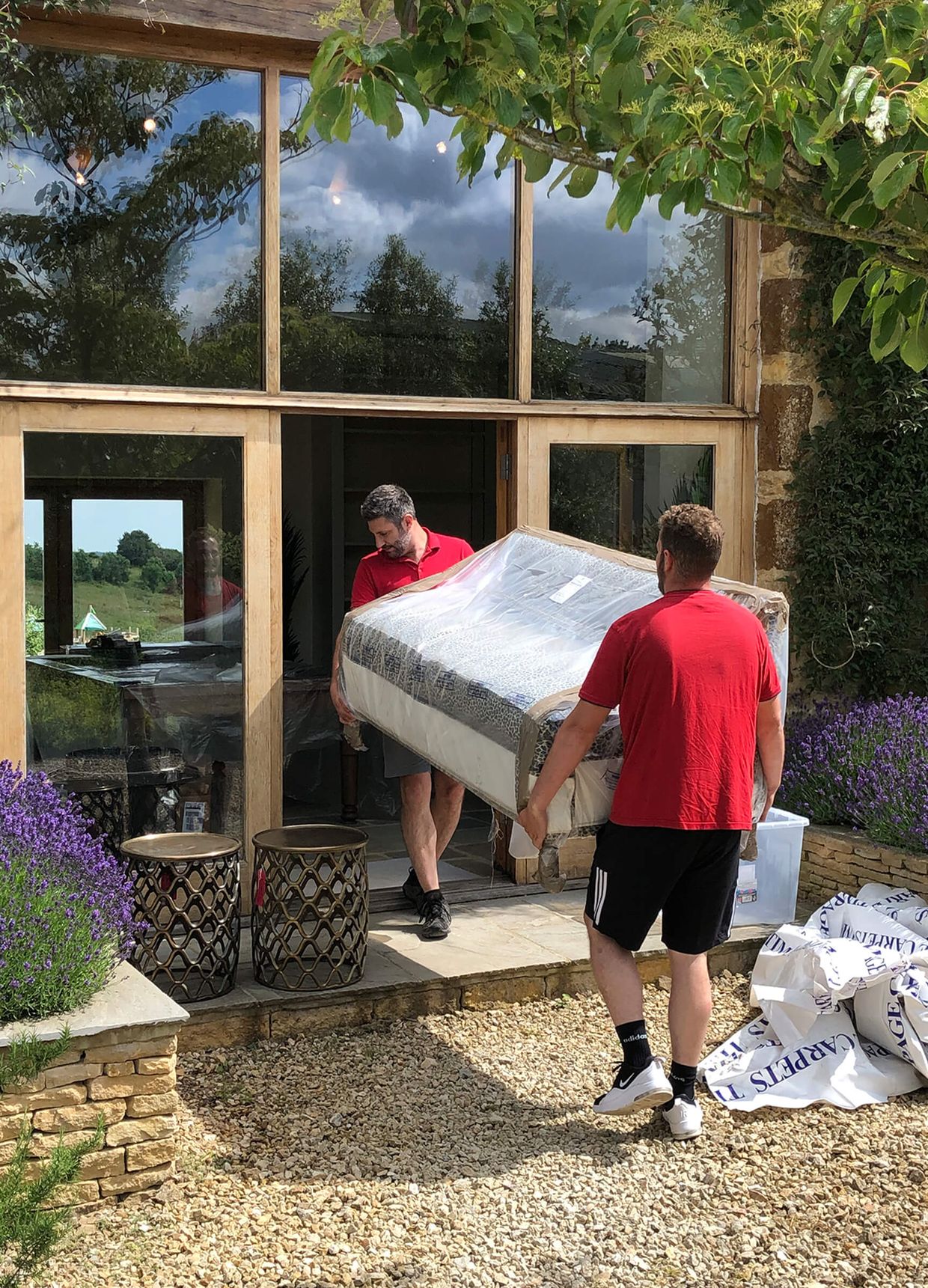The design process starts with a meeting usually on site, to enable a full brief to be taken from the client. Having analysed these requirements a fee proposal outlining the various stages of the project and the associated fees, will then be put together and sent to the client for approval.
Process

Stage 1: Brief

Stage 2: Collation of information
Once the fee proposal has been approved, the initial package of information will start to be collated. Building specifications will be drawn up and sent out to tender and in-house work will commence on the furniture and electrical layouts, joinery sketches/drawings, soft furnishing, furniture & lighting schemes, schedules, budgets and timelines.
If required sketches and 3D visuals can be executed as part of this process to help clients visualise what a proposed layout or scheme may look like.
Client meetings take place regularly throughout this stage with the number of meetings depending upon how much, or little input, a client would like.

Stage 3: On Site
On approval of the proposals, work will commence on site. Depending upon the type and size of the project we are able to oversee the work being carried out and/or work alongside a client's architect / project manager. We will be responsible for overseeing any specialist interiors work e.g. specialist painting / decorating and bespoke kitchen, joinery and flooring installations.
At the same time orders will be placed for any soft furnishings, furniture or lighting on the clients behalf. Lead times for these items are generally around 8 weeks therefore these are ordered in advance of being required.
Constant dialogue and close co-operation between the design team and our suppliers is a time-consuming and critical part of this stage and is the only way to guarantee that the overall design intent is fully realised.

Stage 4: Installation
On completion of work on site, we will deliver to site and oversee the installation of all curtains, carpets and rugs, furniture, lighting and artwork.