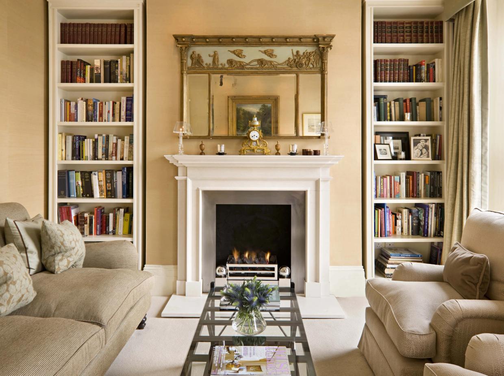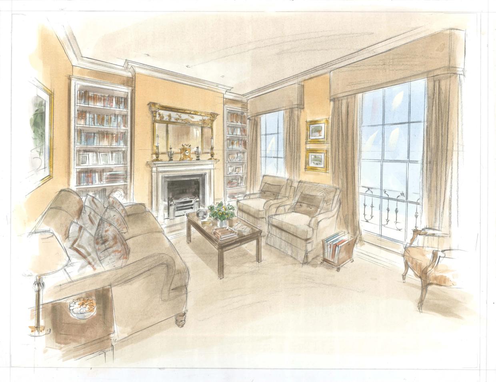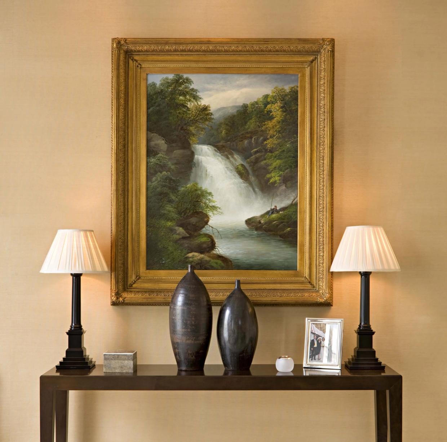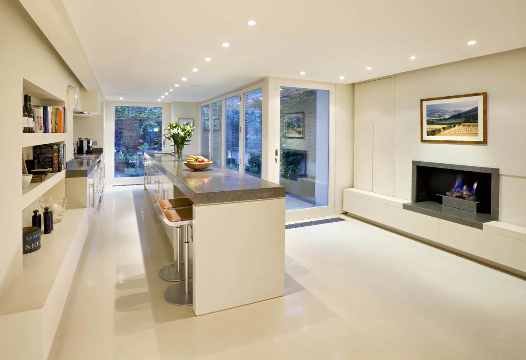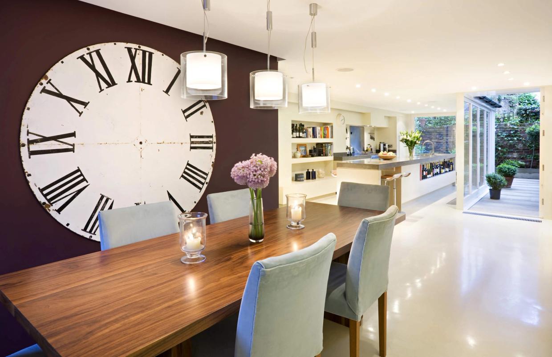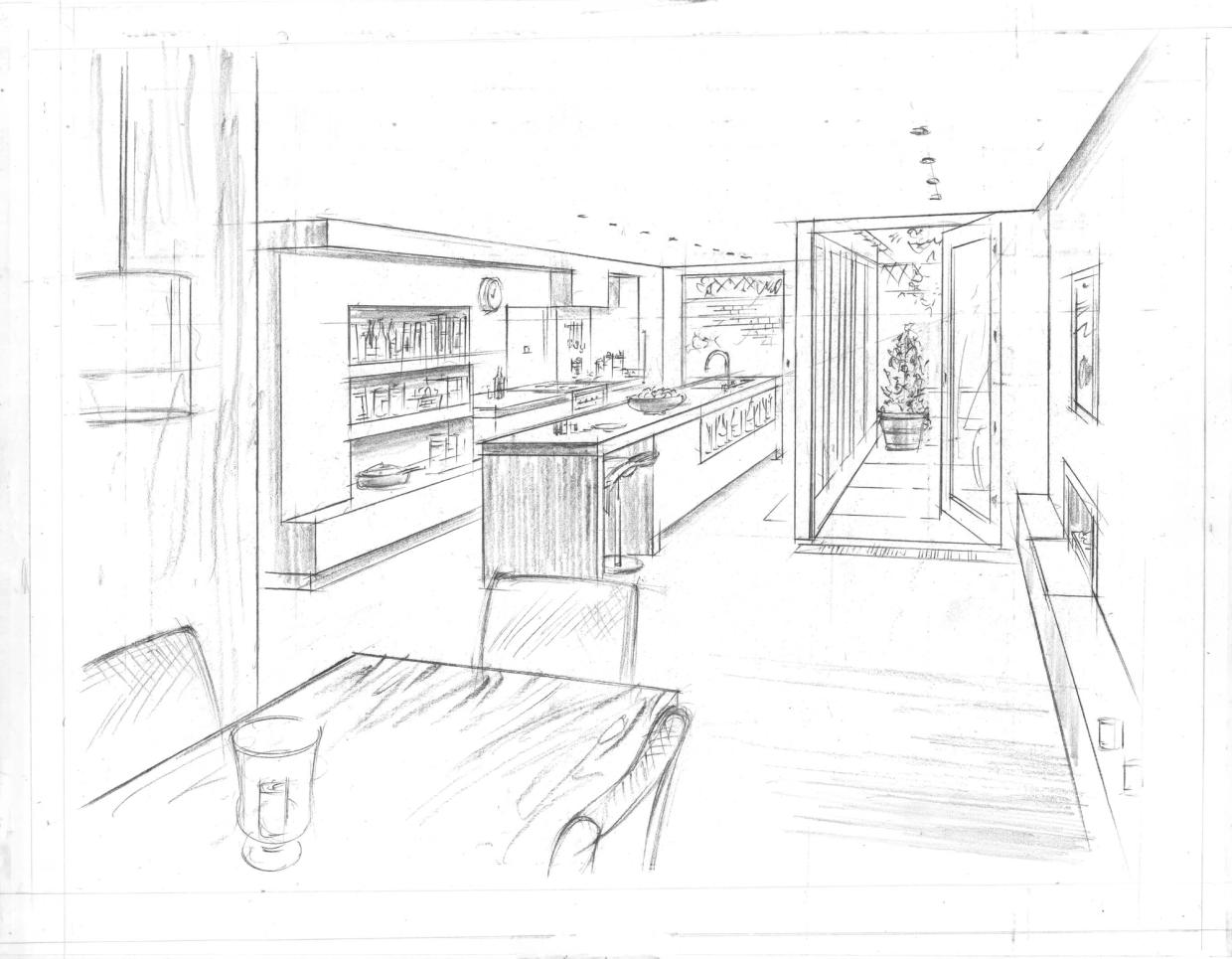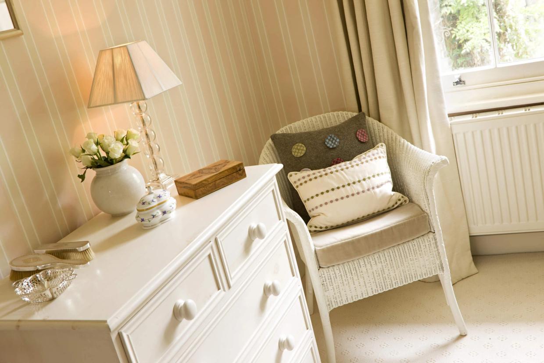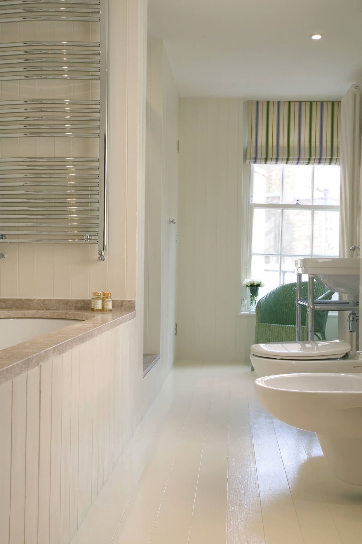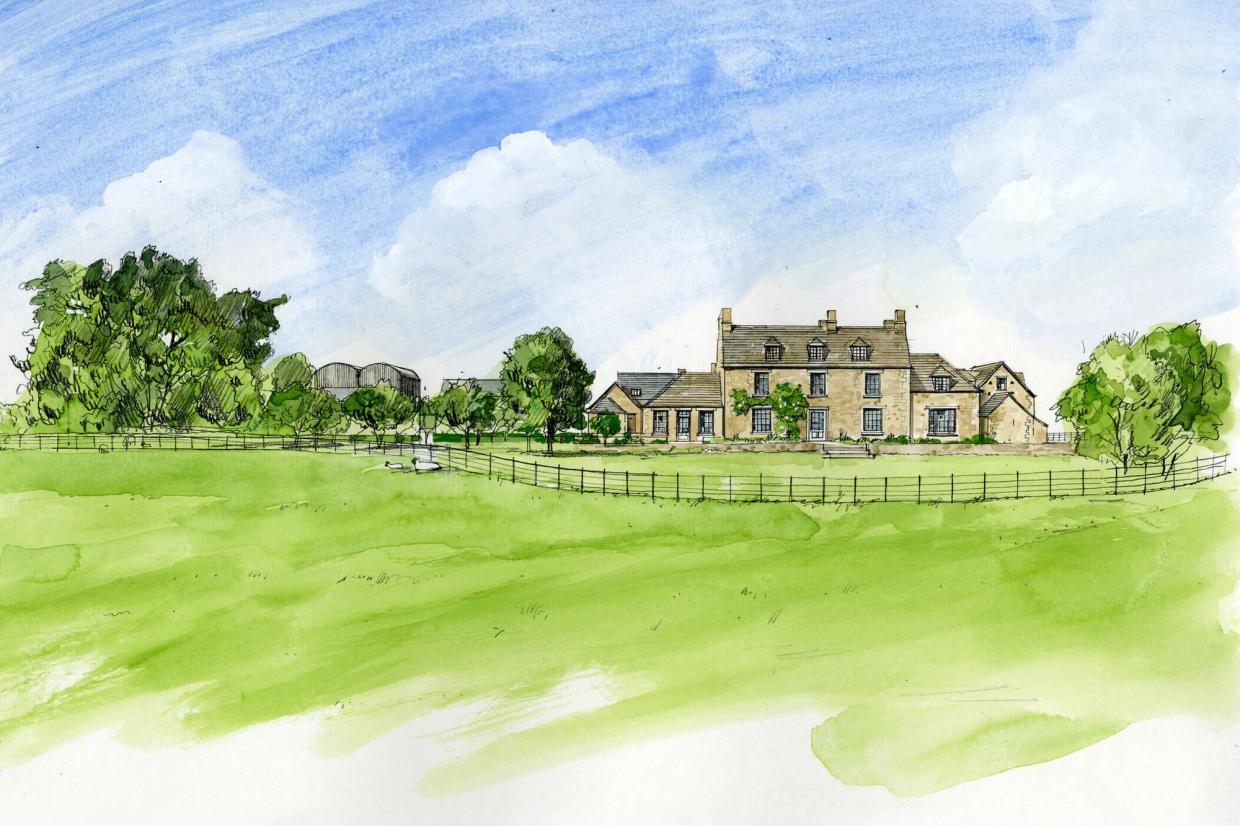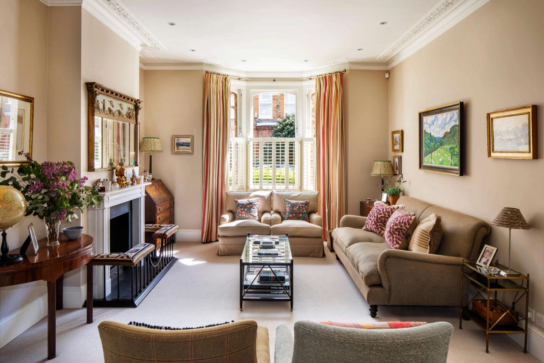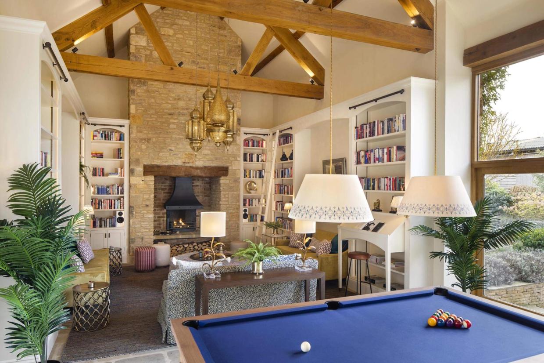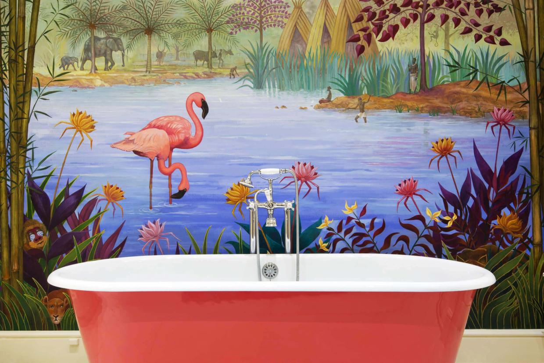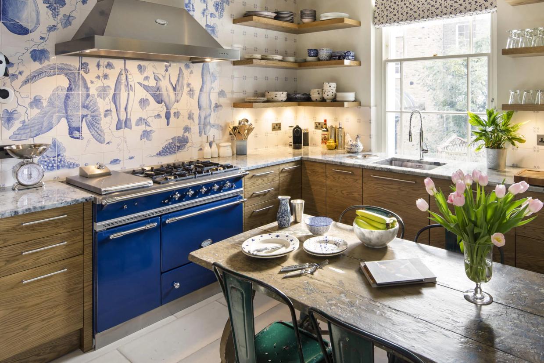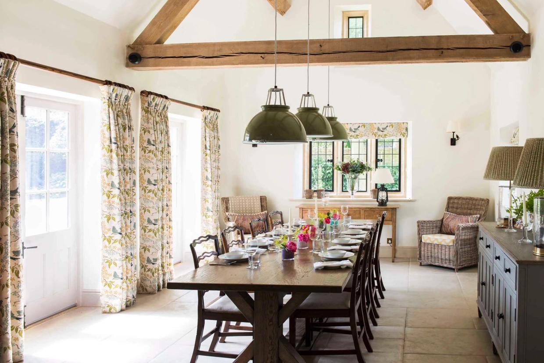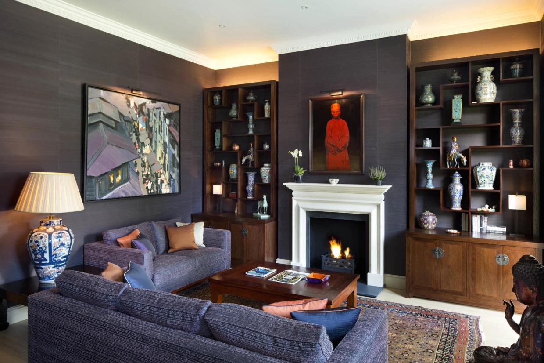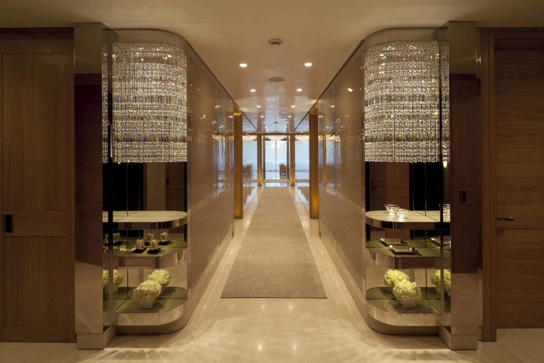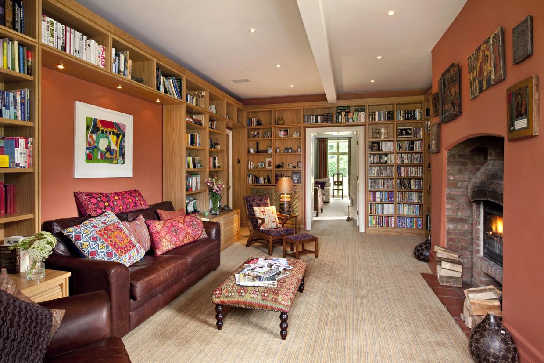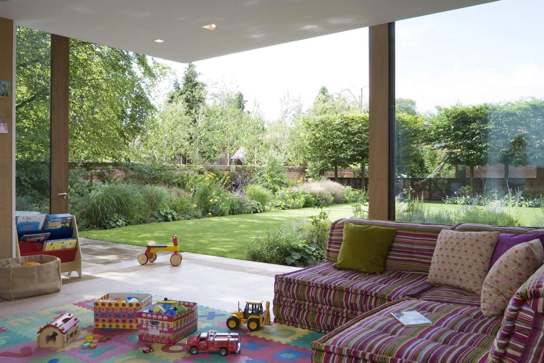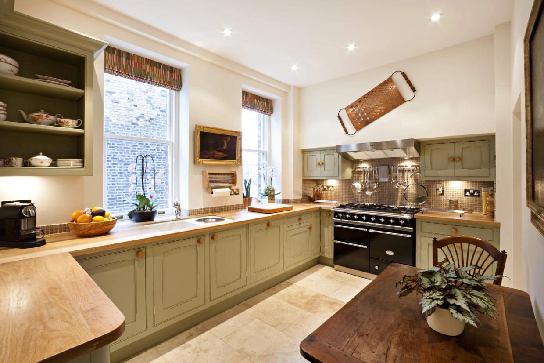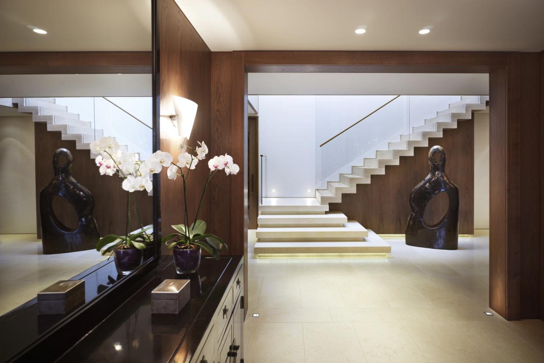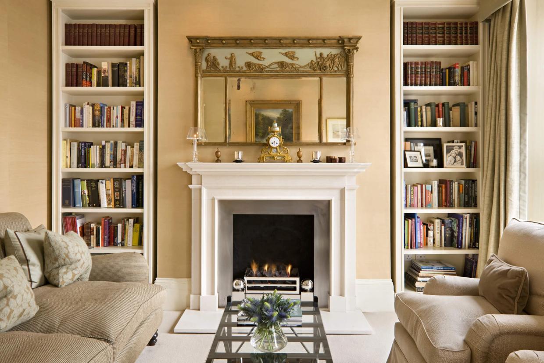This Pimlico townhouse underwent a full refurbishment in which it was opened up and fully modernised after a period of neglect. A series of small dark rooms in the basement were removed to create one large contemporary kitchen/dining space with a wall of large glazed doors opening out into the courtyard garden beyond. Finishes were kept light including the pale floor, a mid-sheen poured resin, to increase the sense of space and volume.
The formal drawing room was relocated to the 1st floor to make the most of the floor to ceiling windows that flooded the room with natural light. The client wanted to create a sophisticated, adult space for entertaining in this room so textured grasscloth and fabrics were married with a neutral colour palette; a perfect backdrop for some of his existing antiques and paintings.
Connecting the house with a striped stair runner, splashes of colour were brought into each room giving them their own identity whilst still being part of the whole.
The result? A new breath of life for this family home and a well considered space for future generations.
